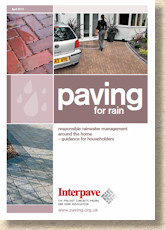Why drainage matters
Most of the paving types discussed on this site can be regarded as, to all intents and purposes, impermeable, ie, water does not drain through them, but 'collects' on the surface and therefore all such pavements must be designed to drain towards a disposal point, such as a gully (a grid in popular parlance!), a linear drain , or some other handy outfall, such as a ditch, a soakaway , or a rain garden. The notable exceptions are permeable paving , grass paving , and gravel (or other loose) surface dressing.
Note there is a difference between the fittings used to collect surface water and the actual disposal method. For example, a linear channel will collect surface water from any surface and may then dispose of that water to a soakaway; a gully may discharge to a combined system. The drainage fittings are NOT always indicative of the drainage method .
Failure to properly drain a pavement can cause all sorts of problems. Water on the surface encourages mosses, algae and other vegetation to colonise the paving; in icy conditions even shallow puddles can become dangerous ice rinks, and over the longer term, standing water can actually damage the paving itself. And don't forget the basic premise behind having a pavement in the first place - to provide a sound surface usable in all weathers!
For domestic paving projects, small 150x150mm opening gullies or linear drains are the most popular methods of draining a pavement. On larger projects, much bigger gullies, combined kerb/drain units or heavy duty linear drains are likely to be used, but the essential principles remain the same - the paving is sloped to create 'fall' and so direct surface water off the paving and into a drainage system as quickly and efficiently as possible.
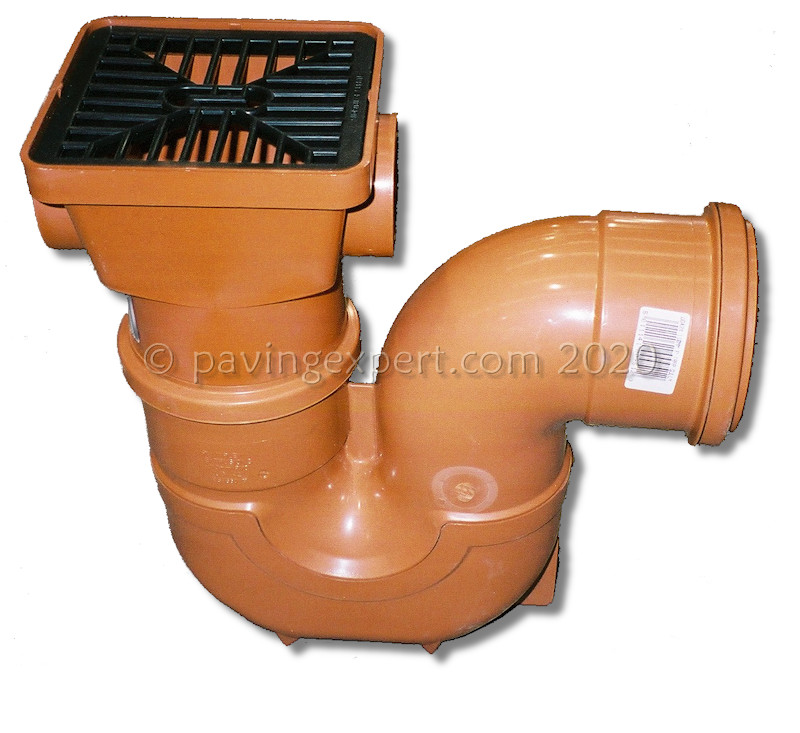
In the definitions section of the Drainage Introduction page, the three classifications of drainage (Foul, Surface and Combined) are introduced. Modern properties tend to have two separate drainage systems installed - the foul water system collects the kitchen and bathroom wastes for processing at the local effluent treatment plant whilst the surface water system collects water from the roof and the paving, often discharging this relatively clean water into a local watercourse, such as a ditch, stream or river to reduce demand on the effluent treatment plant.
It may be possible to identify two separate systems on a property by reading the information given on the Foul or Storm page and checking inside access/inspection chambers for the tell-tale signs.
Gradient
Gradients and falls are explored more fully on this page
The gradient usually quoted as being the minimum required for draining a pavement is 1 in 40, which is easier to remember and set up as one inch per metre (excuse the mixing of SI and Imperial measurements - it should be 25mm per metre). With some surfaces we typically work to minimum gradients of 1 in 80 (one inch per 2 metres) with no problems as some surfaces drain more efficiently than others. We find that block or brick paving usually drains well at shallower gradients (up to 1:80), assisted by the chamfers on the top edges of the blocks/bricks. Tarmac is notorious for holding water or 'ponding', due to small deviations in surface level resulting from the inaccuracies inherent in hand-laying tarmac. This type of surfacing is best laid to a steeper gradient such as 1 in 40.
Commercial specifications (those used for public works) normally require a minimum longitudinal fall of 1:80 and a minimum transverse fall of 1:40. While these falls may make sense on regularly used pavements, they can seem excessive on smaller, private residential projects, where a combined fall of around 1:60 is normally adequate. Consult the individual paving sections for fuller consideration of falls and gradients for the various types of surfaces.
Where to drain to?
(Or..."To where should we drain?", if you prefer grammatically correct English)
The simplest scenario is a pavement that slopes towards free-draining open ground that is the property of the pavement owner. It is NOT permissible to drain onto neighbouring land belonging to a third party. You wouldn't be best pleased if Tesco drained their car park into your back garden, and by the same token, it is not acceptable to drain a patio or driveway onto a neighbour's land, even if they say they don't mind. They might not be living there next year and the new neighbours could be less amenable; further, any pavement draining onto third party property is likely to be identified during a property sale survey and could reduce the value of the property to allow for the cost of remedial work to prevent discharge onto the adjacent plot.
Draining onto open ground is not always practical for all sorts of reasons. The ground may not be sufficiently free-draining and sending water off the edge of the pavement would simply end up creating loads of muddy puddles. Or the ground may be a carefully-nurtured garden or lawn that would suffer if subjected to excessive water. Or there might not be any open ground, or what open ground is available is such a small patch it's totally impractical to inundate it with water. As a very rough rule of thumb, we don't like to drain an area of more than 1.5m width onto the immediately adjacent open ground.
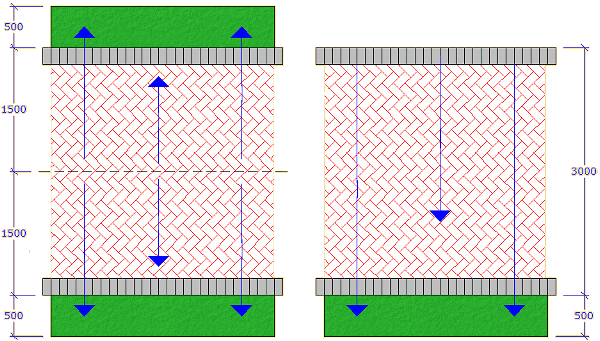
Larger areas, or for those sites where it's not appropriate to saturate the garden or lawn, the best option is a soakaway or SuDS system.

The use of a linear channel or a similar 'interceptor' at the threshold of a driveway, at the boundary where the paving meets the public highway, is more fully considered on this page
Of all the engineered solutions involving trenches, pipes and drainage fittings, these are the preferred option as they place no burden on the public sewers and are more environmentally-friendly than the later options. It may be that there is an existing soakaway on the site that can be used, extended, or replaced, or a new soakaway may be required. There are ways and means of using soakaways or SuDS techniques that are a couple of steps on from the old rubble-filled holes that most people still think of as soakaways. These are explored in more detail in the Soakaways and SuDS Section of the website.
If discharge to a soakaway or SuDS installation is not possible, the next option in the hierarchy is a surface water system (assuming planning permission is granted). Collected water can be directed to existing surface water gullies, found beneath downspouts from a roof, or into new gullies installed specifically for the purpose of draining the paving. Alternatively, the surface water can be directed into linear drain units that will carry the run-off into the storm-water sewers.
Some sites feature combined, rather than dual drainage systems, and so gullies, hoppers or channels could be installed to connect to this, assuming none of the above options are possible.
Finally, if there is no other alternative; no chance of a soakaway or SuDS; no sensible means of making a connection to a SW or Combined System on the property, and no chance of using a permeable paving system, then connection to a pre-existing FW system might be the only viable option. Every other possible avenue of disposal should be considered first, and only when thorough investigation has been totally exhausted, should use of the Foul System be considered.
Sending relatively clean surface water to a Waste Treatment Plant is an expensive nonsense. The water doesn't need cleaning up before being discharged to the environment - it's already clean! And the WWTPs are already over-stretched dealing with the waste that does need cleaning up, so they can well do without the additional burden from your driveway or patio.
And finally finally, just to reiterate, paving should never, ever be constructed to discharge surface water onto a neighbouring property - it can cause problems on your neighbour's property for which you may be held responsible. Would you want your neighbour dumping all the water from their roofs, drive and patio onto your garden?


On flat sites, a system known as 'summits and valleys' is often used to create the necessary falls to ensure adequate surface drainage. In this system, gulleys are positioned at the lowest points on the surface of the paving, known as the valleys, and the adjacent paving is sloped so that it drains towards the gulley, up to a point known as a summit.
Worked examples of calculating the required falls for a pavement are given on the Setting-out page. Always bear in mind that the summits, ie the highest points on the surface of the paving, should be at least 150mm below damp proof course level.
Draining towards a building
Whenever possible, a pavement should slope away from a building. This is done to prevent surface water 'hanging' against the masonry of a building, which could lead to problems with damp. However, this is not always possible.
In the example given above, the area of paving around the conservatory at the rear of the property is shown to be draining towards the house, to be collected by the gullies located at each corner. Because the lawned area is higher than the paving level near the house, to slope away from the house would require either the lawn/garden level to be dropped or some form of retaining structure to be built, neither of which are desirable on this project.
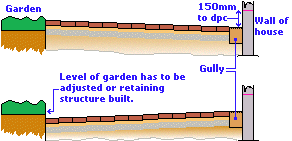
When draining back towards a property, we must ensure that no surface water will be given the chance to 'hang' against the masonry. This can be achieved in a number of ways:-
Using a channel unit, such as those featured on the road kerbs page.
More aesthetically pleasing channel units are available to complement both concrete and clay block paving schemes, as shown opposite.
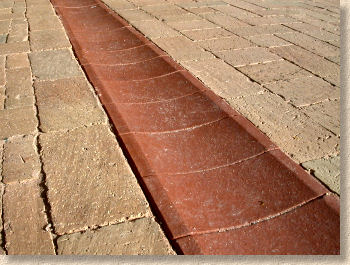
Using a linear channel drain . This solution is usually no more expensive than the use of a dished channel, but is popular, especially in areas where large volumes of surface water are anticipated.
Around this conservatory, a shallow footing (why can't conservatory installers summon up the energy to excavate foundations to a more suitable depth?) prevented the linear channel being installed directly against the brickwork, and so a 100mm strip of flagstone was used to move it away from the masonry. That stone strip is laid to slope slightly towards the channel (away from the conservatory) while the remainder of the patio slopes towards the building.

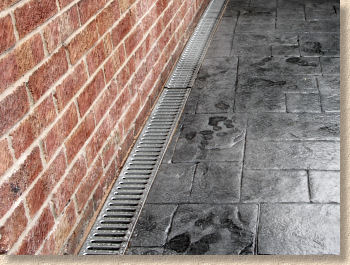
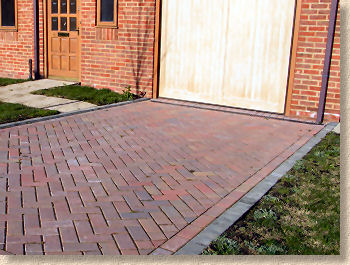
Creating a channel within the paving. This solution requires the contractor to create a v-shaped channel some distance out from the masonry by laying the paving to strict levels. For example, with block paving, the soldier course units are laid with at least 20mm of fall AWAY from the masonry, so that the actual lowest point on the pavement is 200mm away from the brickwork. With flags/slabs, the v-channel may be 300mm out, with, say, 30mm of back fall.
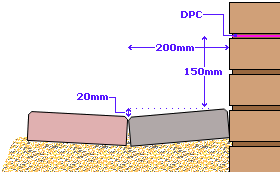
For non-segmental surfacings, such as concrete or tarmac, the laying operative will need to scallop the required profile into the surface before it sets. Whichever method is chosen, it is essential that there is end fall, directing the surface water towards a gully or other disposal point, as well as crossfall away from the masonry.
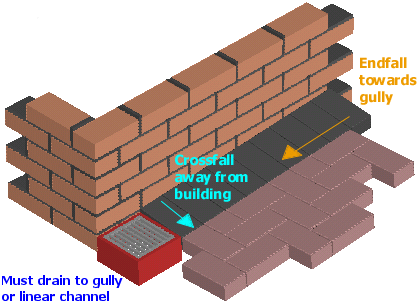
Each project will use an appropriate solution from those listed above. In all cases, it is preferred that no surface water is allowed to lodge or run against any masonry or other part of a building and careful consideration must be given to those areas where this situation could potentially arise.
Towards a public highway/footpath
For the last god-knows how many years, it has been a standard practice to drain private paths and driveways towards a public highway, dumping the water onto the footpath or roadway and letting it run into whatever drainage fittings had been provided by the local authority, most often a road gully. However, this practice has never actually been legal; it's been benevolently ignored, or viewed with a blind eye by local authorities on the grounds that the surface water ends up in the same sewer, whether it goes via a road gully or a rainwater pick-up beneath a roof downspout.
From October 1st 2008, all this changed. New legislation covering front gardens first in England, but subsequently in all other British nations, requires homeowners to obtain planning permission if they wish to discharge onto a public highway (footpath or carriageway) or to drain directly into the domestic surface water drains.
Where the natural lie of the land is such that it slopes towards the public highway, the most effective drainage installation to prevent water crossing the threshold between private and public property is a linear channel. This "interceptor channel" should be laid on the driveway side of the boundary. The linear channel should be connected to a suitable disposal point following the same hierarchy as discussed above .
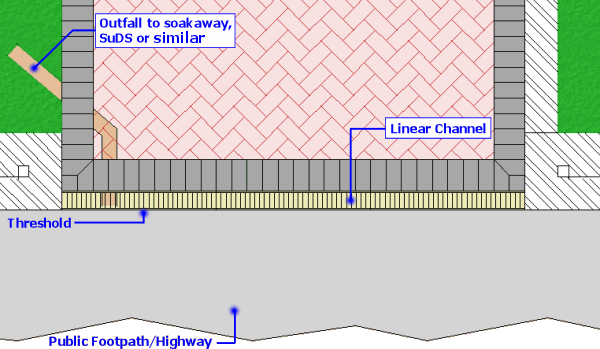
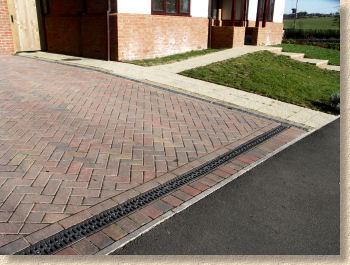
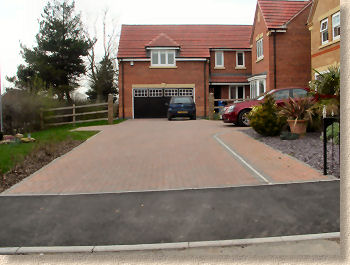
Installation of suds-compliant and legal threshold drains such as those shown above is covered more fully on a separate page.
Interpave , the concrete paving manufacturers' trade association, has published truly excellent guide to ensuring residential paving complies with all the relevant legislation and planning requirements.
How many drainage points?
There's a fairly simple rule of thumb for calculating the number of 'drainage points' required to efficiently drain an area of paving. Linear channels are treated differently, as their linear nature enables them to drain considerably larger areas, with a capacity limited only the size of the outfall pipe: this is considered in more detail in the section devoted to Linear Channels. For more traditional 'point' drains, gullies, such as those beneath a downspout, or in the centre of yard, we prefer to have one such gully for each 75 m² of paving, although we often drain a much smaller area than that into each gully.
The actual number of gullies or drainage points required for any given area is determined by the theoretical maximum flow rate of the pipework serving the gully. This, in turn, is a function of pipe diameter, pipe smoothness and pipe gradient. It is the size of the connecting pipework, not the size of the gully or other drainage fitting, that determines how much surface water a system can shift per unit time. Assuming that we have a gully served by a 100mm diameter clayware pipe laid at the minimum acceptable gradient of 1:100, and further assuming that we use the 'heavy' rainfall figure for Britain and Ireland of 75mm per square metre per hour, then a single gully could, theoretically, be sufficient to drain up to 310 m² , although the usual stipulation is that no gully in a footway or other paved area should drain an area greater than 200m²; Road gullies , as used in carriageways, may drain an area up to 250m²
However, when relying on existing gullies or other drainage points to drain a new or extended pavement, then allowance has to be made for any area already utilising that gully for drainage, such as a roof, another pavement, or any other hard surface.
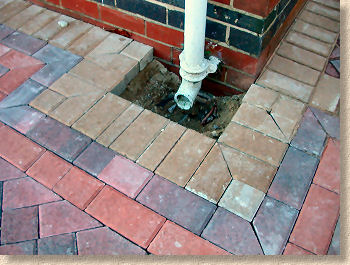
It's worth bearing in mind that all the technical calculations and theoretical consideration used to "prove" that it's possible to drain an entire driveway into a single gully count for nothing if there's water hanging for longer than a couple of minutes on a driveway. Householders want a firm, reliable surface that isn't underwater. Get the surface water off the pavement as soon as possible, and always, always, always ensure the area outside the front door, or other regularly used entrance, is as dry and as well-drained as is humanly possible. Nobody wants to be stood in a puddle while they ferret in their pockets or delve to the depths of the handbag to find their keys, and they certainly don't want their guests to be traipsing all that muddy water into the house!
It is always better to have plenty drainage points rather than too few, and all drainage should be installed and completed before laying the paving. Deciding how the paving is going to be drained, making best use of existing gullies, and then installing any extra drainage that may be required, is an essential part of the pavement construction process.
SUDS Pages

