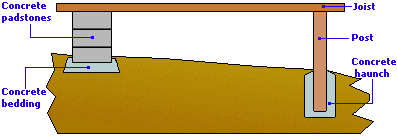Introduction:
Patio decking has become very popular over the past few years for reasons that completely escape me. Why anyone would want to have a glorified pallet outside their conservatory is one of life's great mysteries, exceeded only by the reason why they then want to paint it blue.
When asked what the best thing is to treat a timber deck, my stock answer is "5 gallons of diesel and a match".
Enough of my personal tastes, no discussion of paving would be complete without a brief look at the principles involved in constructing a deck.
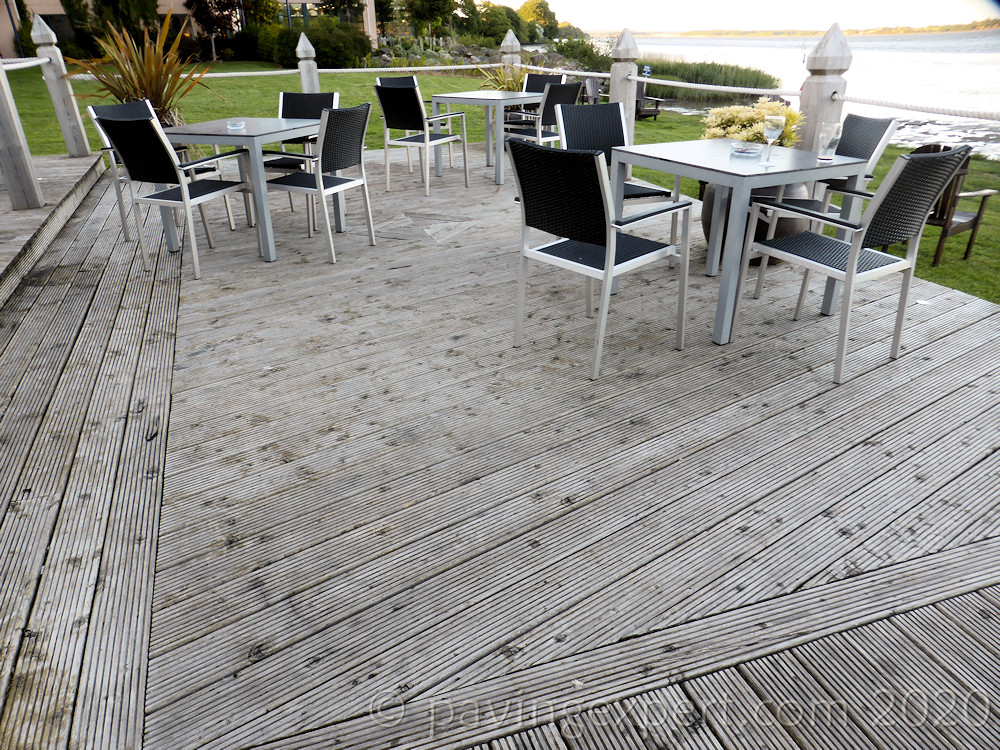
Decks are very popular in the USA, and there are a good number of US-based web-sites offering detailed advice on deck construction. However, decks have a tendency to be highly individual and need to be tailored to each site, so only the basics will be covered here.
Slippery When Wet
It should be borne in mind that timber decks can become quite slippery and dangerous in the near permanent damp we have in this country from October to May. Grooved boards help reduce the risk of slipping, but, in the absence of any other strategy, it may be necessary to sprinkle grit sand or similar over the deck in winter, for extra traction and added safety.
There are other strategies, of which covering the boards with chicken mesh is a popular if highly unsightly option, and the embedding of steel staples, another great way to ruin the visuals. If you don't like slippery surfaces, why use timber decking in these soggy islands? Madness!
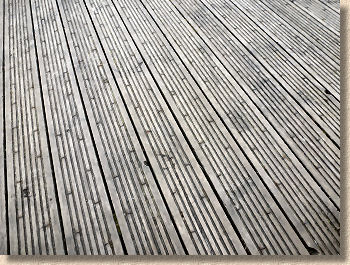
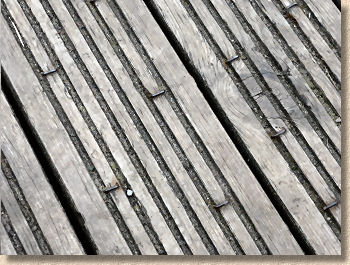
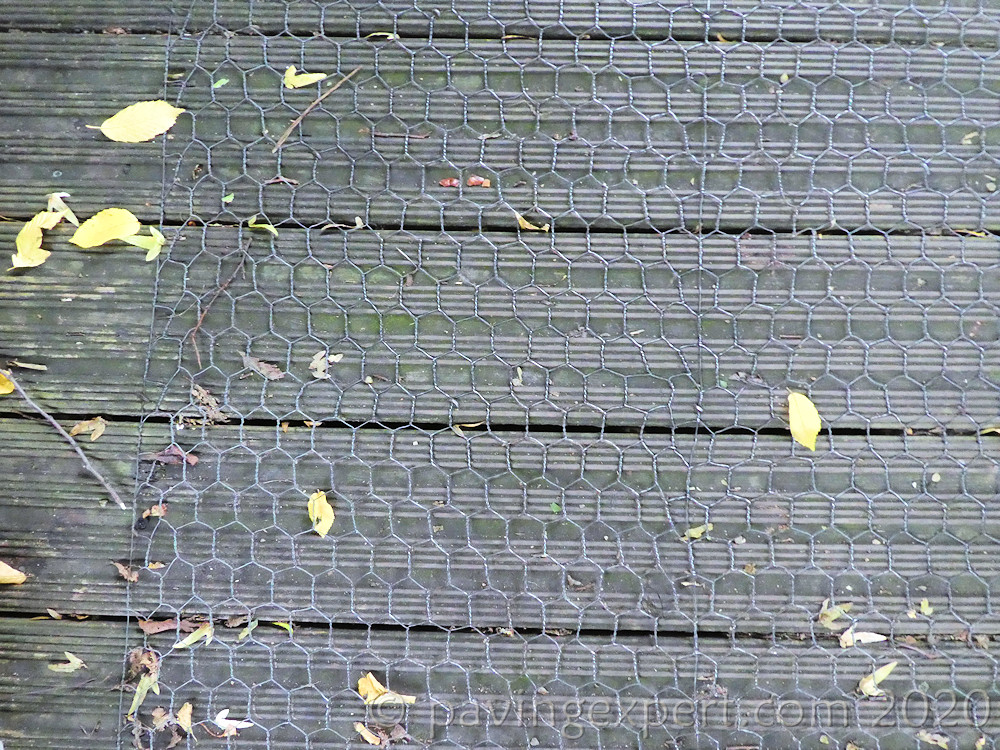
To minimise the risks, most modern decking boards feature a grooved surface to enable surface water to partially drain away, often to no great effect, while other boards incorporate a high-traction "grip strip", usually appearing as a double line of material akin to exceptionally coarse sandpaper affixed along the length of each board.
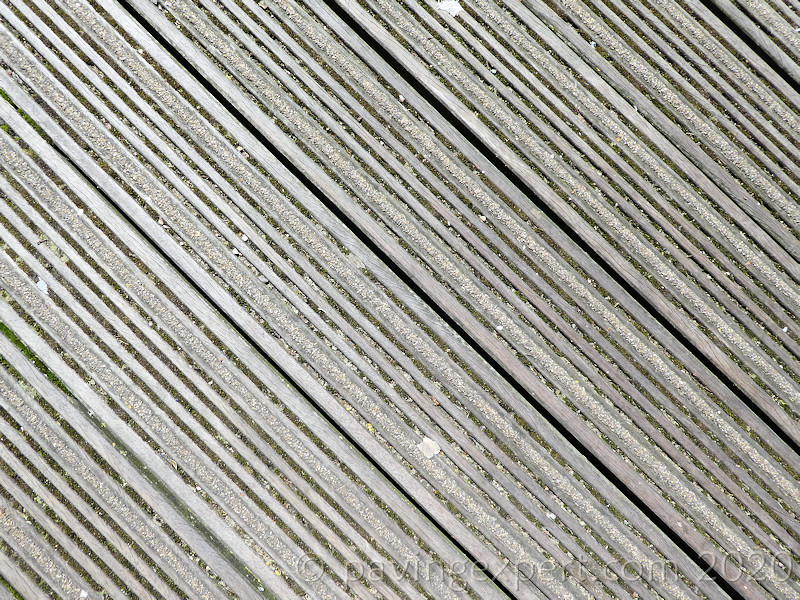
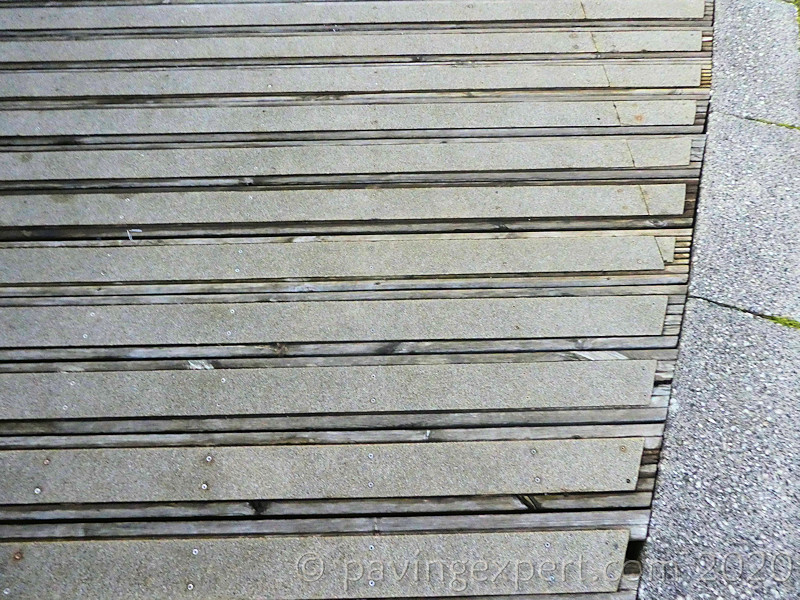
The fashion for decking looked doomed until along came genuinely convincing composite boards: decking boards made from reconstituted timber (sawdust and glue), or sawdust and plastic, and, latterly, modified polyurethanes that can look stunningly good.
And crucually, with none of that slipperiness!
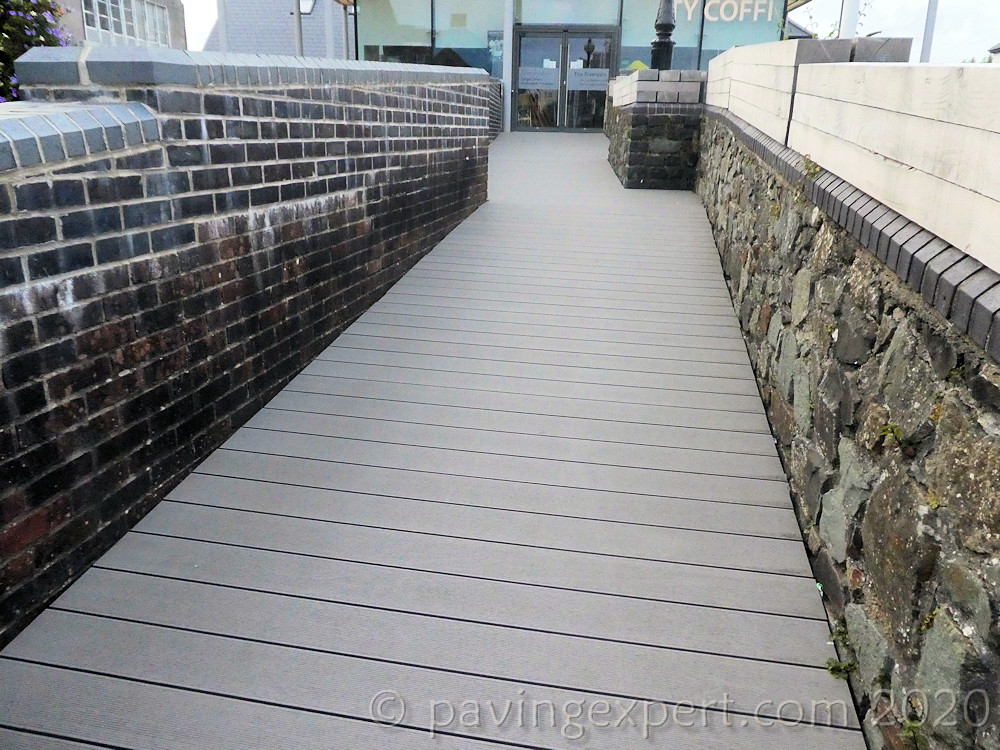
Construction:
Basically, a deck consists of boards laid on top of bearer timbers which, in turn, are carried above the ground by various means. Many of the DIY sheds now offer ready-milled deck boards, and there are specialist timber suppliers stocking the Western Red Cedar so beloved of North American deck builders, although most treated timber would be acceptable for construction. Deck boards are typically 19-27mm thick, 75-200mm wide, with a gap of up to 10mm between succesive boards. The bearer timbers typically 75/100x50mm or larger, at approximately 450mm centres, although site conditions generally dictate this dimension.
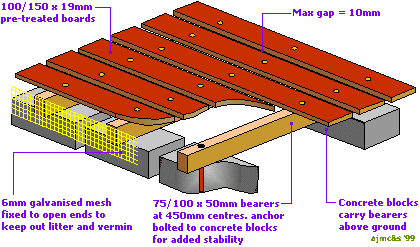
The diagram above illustrates a basic deck construction. The boards are attached to the bearers with annular nails or screws. The ground beneath the deck should be dressed with a gravel or a geo-membrane to keep down weeds, and the 6mm mesh at the open ends is invaluable for keeping the inevitable crisp packets, Mars Bar wrappers and autumnal leaves from lodging at some inaccesible point beneath the deck.
Wallplates:
For fixing decking against walls, a timber referred to as a 'wallplate' is anchor bolted to the wall and joist hangers are used to carry the transverse bearers.
Joist hangers are available in a range of sizes to accommodate most bearer dimensions and are affixed via galvanised nails or SS screws.
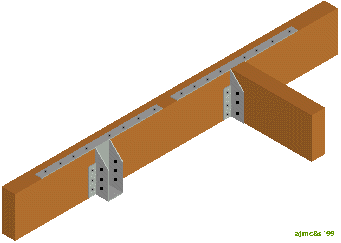
Fix on Posts:
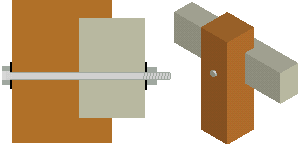
The bearers can also be carried upon brick or block supports, known as 'padstones', laid on a 75-100mm thick concrete bed and tapped down to level. Alternatively, they can be carried on treated timber ot concrete posts sunk into the ground a minimum of 450mm and concreted in position before fixing the bearers by means of carriage bolts. Timber posts can be rebated to accept the bearer, as shown opposite.
Sloping Ground:
On sloping ground, the joists/bearers can be carried on a pier of concrete blocks, laid on a concrete bed 75-100mm thick and mortar bedded, or on posts firmly concreted into the ground, as shown in the diagram opposite. An elevated deck such as this will need steps for access.
